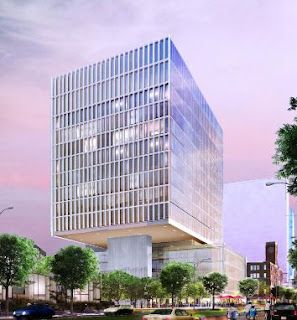office building elevation | office elevation design| office front elevation
office building elevation | office elevation design| office front elevation
OFFICE BUILDING ELEVATION
We have provided an office building elevation design for your reference with an architectural plan. This pdf file covers
1.Site Plan
2.Floor plan
3.Eastside elevation
4.west side elevation
5.north side elevation
6.south side elevation
office elevation design Interior
Internal floor usage
- lab area
- office area
- retail area
- office cum common area
- service area
- parking area
1. office Building plan
2. office building section
3. office building elevation
Join Us
















COMMENTS