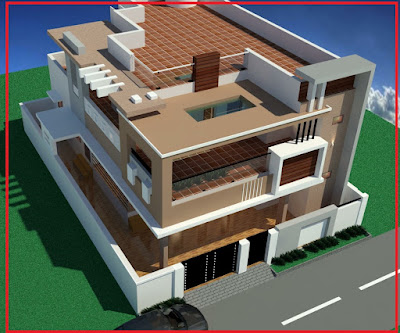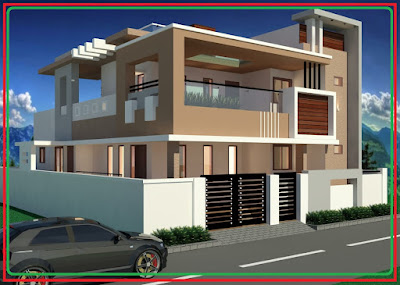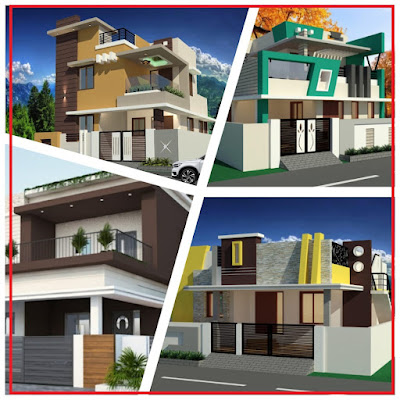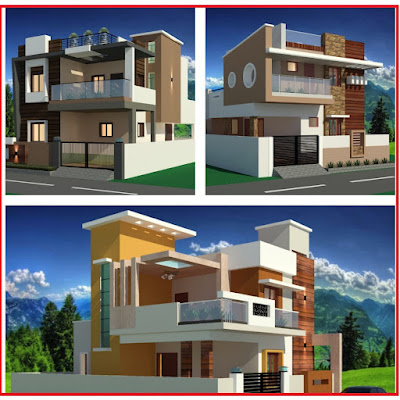ltr
item
HOUSE FRONT ELEVATION DESIGN: residential building plan section elevation pdf
residential building plan section elevation pdf
residential building plan section elevation pdf
https://blogger.googleusercontent.com/img/b/R29vZ2xl/AVvXsEiGo9Ps0DKVnvpXIebRFZSn3SPZoDEh_tWJz-WL5akEpfoMyr0qkKcHq9iOd3IezzvMPKS6EMPWPDcIaHLkNUEcToulHQ-VFeZ8aWyxT1wq4QDiYTKfdLVxZs8843nqmANbCHkw4mIfEKQ/w400-h333/elevation+sample+1.jpeg
https://blogger.googleusercontent.com/img/b/R29vZ2xl/AVvXsEiGo9Ps0DKVnvpXIebRFZSn3SPZoDEh_tWJz-WL5akEpfoMyr0qkKcHq9iOd3IezzvMPKS6EMPWPDcIaHLkNUEcToulHQ-VFeZ8aWyxT1wq4QDiYTKfdLVxZs8843nqmANbCHkw4mIfEKQ/s72-w400-c-h333/elevation+sample+1.jpeg
HOUSE FRONT ELEVATION DESIGN
https://frontelevationdesign.civilwebsite.com/2021/07/residential-building-plan-section.html
https://frontelevationdesign.civilwebsite.com/
https://frontelevationdesign.civilwebsite.com/
https://frontelevationdesign.civilwebsite.com/2021/07/residential-building-plan-section.html
4001805778261454899
UTF-8




![[feature]HOUSE ELEVATION HOUSE ELEVATION](https://blogger.googleusercontent.com/img/b/R29vZ2xl/AVvXsEg5o_7NhSRgJ5cZ_xPGsMNNuTXdnI2S14CPOIJpGZ_j4DTRzNjJW0vz0_XGGWPE9BSzZd02RgDHYmCjTcK_UiZ7qcIw2W9eEABDmFJ94sVHsx4xG1Rqg9dvftNkC4Jze7RDaCAhEERJBl8/w400-h400/elevation+sample+9.jpeg)






















COMMENTS